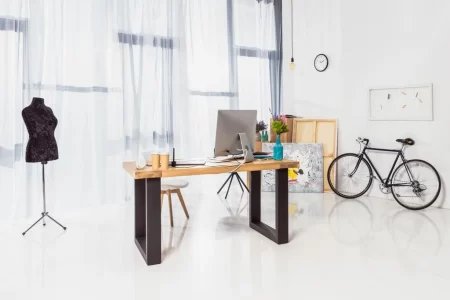 Creating zones in your home or functional zoning is gaining increasing demand and relevance. This means that in one room, which is a studio space, with the help of finishing materials and furniture, you can arrange different corners of rest and entertainment.
Creating zones in your home or functional zoning is gaining increasing demand and relevance. This means that in one room, which is a studio space, with the help of finishing materials and furniture, you can arrange different corners of rest and entertainment.
A correctly chosen and planned home project guarantees a comfortable and cozy life for the whole family. Naturally, every resident wants to have their favorite place at home. Of course, it is quite difficult to please everyone at once, especially if the family is big.
We must note that now there is a trend of building houses with open floor plans. This means that first the box of the house is completely rebuilt, and then zoning takes place.
Let’s take a closer look at the methods of such zoning. First of all, functional zoning depends on the number of floors in the building. If the house is two-story, then, as a rule, according to modern trends, there are common rooms on the first story and bedrooms on the second.
So, the zoning of the first floor can be started from the entrance to the house. By combining the entrance part with the living room, you can get a large hall. At the same time, it is necessary to take into account the type and quality of finishing materials.
How to combine the living room with the kitchen?
The zoning option is quite common not only in houses but also in small apartments. First of all, the kitchen area is placed near the window. It can be distinguished by walls and floor decoration. These can be tiles or linoleum on the floor and tiles on the walls.
When combining the kitchen with other rooms, it is necessary to take care of powerful hoods to get rid of food smells throughout the house. The kitchen area can be separated by a bar counter.
You can also put light partitions, for example, glass. Or separate the kitchen space with an equipped niche.
How to combine the living room with the dining room?
The dining table and chairs can be placed on the podium, the dining area can also be separated with a green wall (from houseplants) or a screen. A light or white color for the walls will be appropriate here. You can drape the wall with fabric. And you can separate the dining room with the help of an original rack with dishes.
How to combine a living room with a home office?
You can separate the work area from the living room by placing furniture and putting a large corner sofa on the border of the zoning, thereby marking a place of rest.
The home office can be placed on a podium, a partition or a screen can be placed, and the walls of the working area can be decorated in the form of a niche. Additional lighting is mandatory.
Picture Credit: VistaCreate



