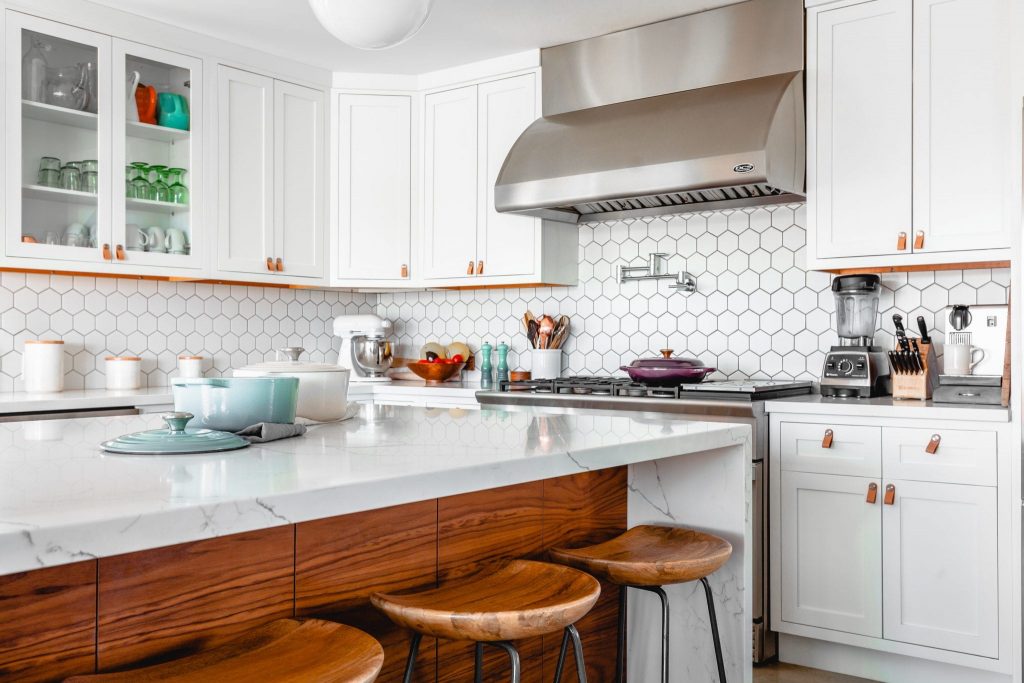
Think about the design
It is better to think about the visual component in advance: the kitchen should correspond to the general style of the interior of the apartment. In a small room, it is better to use light neutral shades to visually increase the area and fill the space with the air.
With a small ceiling height fits a tall kitchen. In this case, dust does not accumulate on the upper facades, where additional storage can be arranged. You can completely abandon the upper facades if they are not needed.
Use materials that can be washable
When lining the kitchen, it is better to abandon materials that are not intended for washing: wallpaper and textured plaster should be left for living rooms. But paints that can be cleaned even with a stiff sponge – the perfect option for the kitchen. It is also better to use tiles or porcelain on the floor. Wood and laminate in this room must be moisture-proof and with a high degree of wear resistance.
Choose facades depending on the opening mechanism
The concepts of “beautiful” and “practical” do not always coincide, so the color scheme should avoid dark glossy coatings: they will be visible fingerprints and stains. Bright facades are more convenient to use and easy to clean. It is better to install integrated handles or railings with glossy surfaces.
If you plan to use a “push-poll” mechanism, you should look closely at the matte coatings. White kitchens should not be made in PVC: over time, the material loses its glossy luster and becomes cloudy, and with prolonged exposure to direct sunlight turns yellow.
Take into account the size of the facades when installing the fixtures
A common mistake that occurs after installing a kitchen is the wrong location of the lighting. In this situation, overhead luminaires have shut by the upper facades and shine not on the work area, but on the cabinets, or make it very difficult to open the facades. Therefore, it is necessary at the stage of repair to provide the location of the light and take into account the dimensions and opening of the upper facades.
The lighting of the work area is also very important. It is better to choose a backlight with a matte diffuser so that when you sit at the dining table, the light of the diodes does not hit the eyes.
Plan enough electrical outlets
It is important to determine in advance the location of work modules, built-in appliances, to analyze the scenario of using household appliances. It is convenient to place small kitchen equipment in corners or on edges of a working zone. Necessary socket blocks must be installed in these places. In order not to clutter the tabletop, the equipment can be hidden in small cabinets, it will save space and protect the equipment from dust.
Choose a countertop made of artificial stone
They are resistant to temperature changes and minor mechanical damage, in addition, they can be easily restored by grinding. Of the minuses – with complex configurations of the kitchen will be a visible seam, but when choosing a uniform pattern with small splashes, this can be avoided.
Quartz countertops are also quite practical, but they can not make an integrated sink, and with a complex geometry will be can visible seam.
Acrylic countertops are made of softer material: the joints on them are invisible, but it is better not to put hot objects on them.
Do not put the sink in a corner
Try not to put the sink in a corner in an L-shaped kitchen – it is more difficult to use. It is better to move the main sink a little, and from the corner, you can place an additional bowl or make a place, where you can put clean dishes.
The most convenient is a rotary faucet, especially in the presence of an additional bowl in the sink. To save space, you can immediately choose a faucet with a combined drain and with a connection to the water filter. Water for drinking will be supplied by means of a switch.
Picture Credit: Unsplash



