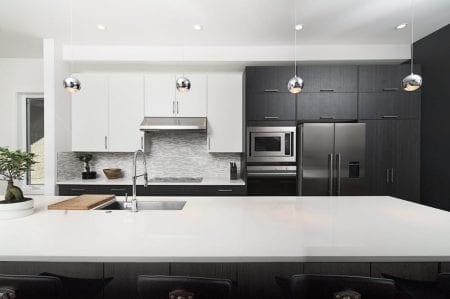 When remodeling the kitchen, the most important thing is to correctly calculate your capabilities. After all, work planning and goals that you want to achieve are not everything. It is necessary to clearly understand what exactly does not suit you in your old kitchen room, and what result you want to get at the end of the finishing work.
When remodeling the kitchen, the most important thing is to correctly calculate your capabilities. After all, work planning and goals that you want to achieve are not everything. It is necessary to clearly understand what exactly does not suit you in your old kitchen room, and what result you want to get at the end of the finishing work.
- just change the old room design;
- to increase the working space;
- replace old kitchen equipment or something else.
How to renovate and modernise your kitchen
1. It is necessary to assess the initial situation, since various communications are carried out here – this includes the electrical network, water supply, ventilation, and sewage drainage, and in some houses also gas equipment.
2. Building materials. All that may be required for repair should be purchased immediately, since you can save both time and money. In addition to the basic materials – dry mixes, laminate, electrical wires, tiles, etc., you need to remember about the extras – a protective mask and gloves, masking tape, sealant, paint thinner, etc.
3. It is important to determine the order of repair of the room. After you have dismantled the old kitchen, taken out the construction debris, it is worth doing the plumbing. This must be done right now, since the room is free and there will be a sink under your hands, which will create for you some comfort. You also need to deal with washing machine and dishwasher, because the layout of the sinks will also depend on them.
4. At this stage, replace the windows.
5. Here it is important to carry out the wiring of lighting and outlets. This needs to be done now, as for leveling the walls and plastering will require excellent lighting. It is also worth providing light and working surface of the kitchen. An excellent solution would be to install a stretch ceiling, which will help to divide the room with the help of recessed lighting fixtures into different zones. This will give the kitchen additional space and versatility.
6. Now you need to start repairing the ceiling of the room. You can make a standard, and you can suspended or suspended ceilings, all at your discretion. You should not first align the walls, and then proceed to the ceiling, as the walls of the kitchen can be stained. However, if you choose to install a stretch ceiling, the walls can be leveled at any stage, since this technology will help to update the floor without dirt and dust.
7. After performing all the “high-rise works”, proceed to the walls. They need to align, stick wallpaper (best buy washable) and lay tile.
8. The final stage is the floor in the kitchen room. It should be remembered that it is not necessary to lay a new tile on top of another, it is necessary to level the floor to zero, and then engage in the arrangement of kitchen appliances and furniture.
Picture Credit: Jose Soriano



