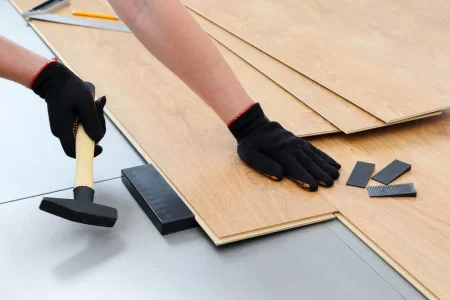 The most often used wood floorboard size is 10-15 cm wide, and 2-3 cm thick. The length of the floorboard is often 2-4.5 m. If the entire board is used for the entire length or width of the room, less time is spent on laying and fewer joints are formed between the boards.
The most often used wood floorboard size is 10-15 cm wide, and 2-3 cm thick. The length of the floorboard is often 2-4.5 m. If the entire board is used for the entire length or width of the room, less time is spent on laying and fewer joints are formed between the boards.
An important indicator of the quality of a wooden floorboard is humidity, which should not exceed 12%. And the smaller it is, the better, of course, because the floor will be more resistant to deformation.
So, having chosen the appropriate type of wooden floor, let’s understand some subtleties of installing floorboards or parquet.
How to install a wooden floor?
The selected type of wood floorboard and the type of base on which it will be installed determine its features. A wood floorboard is always placed on the joists – special elements of the load-bearing structures, which are intended for the installation of a finished floor covering them. The recommended step for the logs is 50 cm, if the board is thick, it can be increased.
Installation on the concrete base
If we are dealing with a concrete base, then first the logs are fixed to the concrete with anchors, which must be located perpendicular to the floorboards.
Parquet and engineering board can be mounted directly on a concrete slab. If we are dealing with an earthen base, the logs are installed on brick posts with a height of 20 cm or more.
Installation on floor beams
If the floorboard is to be laid on the floor beams, a plywood base must be mounted on them or the logs should be mounted perpendicular to these beams.
A solid wood board is mounted with a 1.5-2 cm indentation along the entire perimeter of the wall. This is a mandatory gap in case the wood expands during temperature changes. If the length of the board is less than the length of the room, the ends are joined strictly in the middle of the log.
The first board is attached to the logs with self-tapping screws, which should be twice the thickness of the board in terms of size. If nails are used for fastening, then their size should exceed three times the thickness of the board.
To prevent the board from cracking, take a self-tapping screw with a special cutter on the end and screw it in strictly vertically. The following boards are attached in the same way, if they are trimmed. Because tongue-and-groove ones are inserted, fixing the spike in the groove between them.
So that there are no holes between the boards, they must be tightly fitted close to each other, for which special compression staples or a construction jack are used.
Hidden installation
There is also technology for fixing the floorboard hidden. This means that a self-tapping screw is screwed into the tongue of the laid floorboard or a nail is driven in at an angle of 45°. The next board is driven with a hammer through a wooden block to the already laid floorboard until the spike completely enters the groove.
At the same time, you should not fix each board if it is not perfectly dried. In this case, fixation should take place after 4-5 to correct the floor after drying.
Parquet installation
If the floor is installed on plywood, then the boards are glued and screwed with self-tapping screws. Before that, the base is carefully sanded and covered with a primer. As a rule, the parquet board is laid exactly on such a solid base as plywood. Parquet can be glued to a perfectly leveled concrete screed.
Lock joint parquet installation
Parquet with a lock joint is installed without glue or fixing with self-tapping screws or nails. Different manufacturers offer different designs of locks. It can be a Lock lock, a Click lock type, etc.
Flooring Glue
Regarding choosing the best glue, it is important to know some nuances related to certain types of wood:
- Of course, moisture-sensitive types of wood should not be glued with water-based glue.
- Small boards are less picky about the selection of glue.
- Large ones require the most plastic and strong polymer mixture.
- Two-component polyurethane glue is the best choice for installing an engineering board.
Picture Credit: VistaCreate



