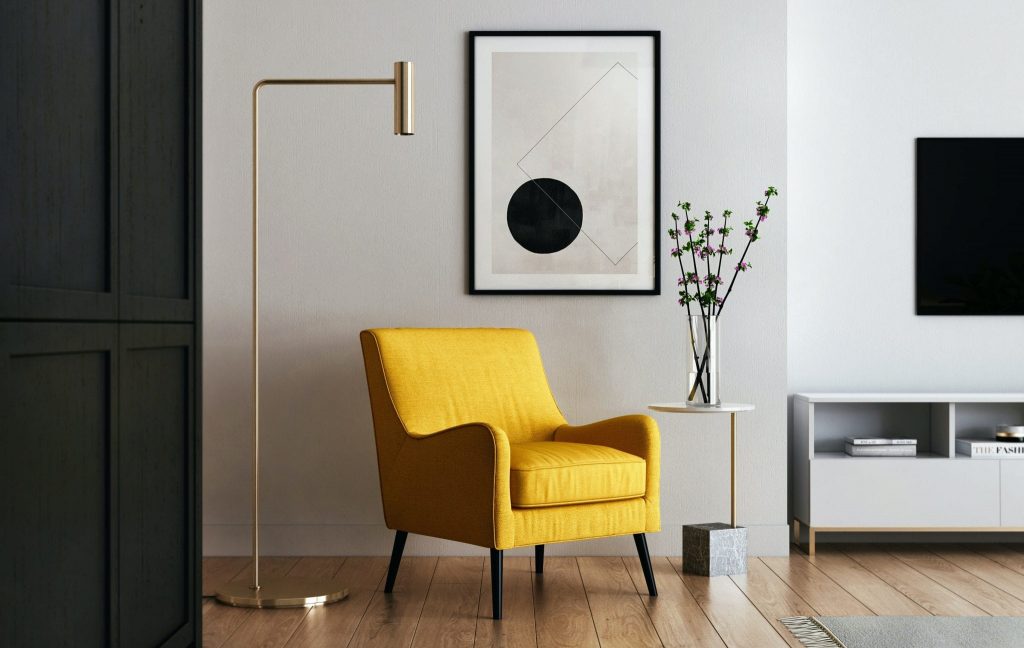
Living in a small apartment is a whole philosophy, which should include both the style of the interior and the lifestyle of the owners.
The design of the space, in this case, turns into an exciting quest: you need to find a place for all things and at the same time make the apartment comfortable and cozy.
Planning takes into account the standard sizes of furniture
Often the budget for the repair of a small apartment is quite limited. In this case, the bulk of the funds will go to buy furniture, and if you make custom furniture – wardrobe or kitchen, for example – will have to spend even more.
It is worth making furniture according to an individual project, dictated solely by aesthetic considerations: individual wardrobes seem too massive, and this is what you want to avoid as much as possible.
TIP: at the planning stage, think about and lay niches of drywall for standard sizes of cabinets and furniture facades.
Narrow cabinets and consoles instead of the usual
Another option – cabinets, chests of drawers, and consoles with a width of not more than 45 (preferably 33) centimeters. We are talking about the organization of the home library, storage space for personal belongings, and various equipment.
However, using a narrow cabinet with a crossbar is not always convenient: not all clothes insight. So in any case, think about whether it is possible to organize a separate wardrobe room.
TIP: A good way to save space in your favorite closet is to store things upright.
Mirrored surfaces and transparent objects
The use of mirrors is a common design technique that allows you to visually expand the space.
Another question is how to do it without compromising aesthetics and comfort: agree, large mirrors on the whole wall are more appropriate in a theater or banquet hall than in a standard apartment. Alternatively, you can place mirrors on the back wall of cabinet furniture in places with open shelves.
TIP: in addition to mirrors, pay attention to furniture and accessories made of glass or clear plastic: weightless chairs, tables with glass tops, etc. So the gaze will focus on space, without clinging to individual objects.
Sliding furniture and furniture-transformers
Modern manufacturers try to make their products as functional as possible and solve the problem of saving space within individual items, it can be folding beds or pull-out tables. A less obvious trick is to use sliding window and door opening systems (such models are made by many factories).
TIP: in addition to the usual sliding doors, there are “books”, “roto” and “pencil cases” – all these options save space and leave the corners free.
Panoramic windows
Getting rid of the part of the wall that separates the living space and the loggia, your room will acquire a pleasant charm and European atmosphere – in fact, you will get floor-to-ceiling windows.
TIP: Such actions are redevelopment and require approval and permission. Before doing something, consult with experts: this procedure has many nuances.
Picture Credit: Unsplash



