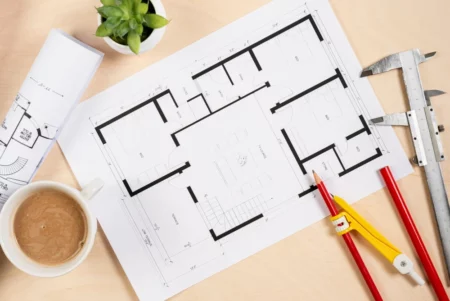 Open floor plans have become increasingly popular in modern home design.
Open floor plans have become increasingly popular in modern home design.
They remove traditional walls and barriers between various living spaces, creating a seamless, open layout that offers several benefits.
Today, we’ll explore the advantages of incorporating an open floor plan in your home.
1. Enhanced Space and Flow
Pros:
- A Feeling of Spaciousness. Open floor plans create the illusion of a larger and more airy interior, making even smaller homes feel more expansive.
- Natural Light. With fewer walls obstructing natural light, the entire space is better illuminated, creating a brighter and more inviting environment.
Cons:
- Limited Privacy. While open layouts encourage interaction, they can be challenging when you need privacy or a quiet space.
2. Improved Social Interaction
Pros:
- Connected Living. It promotes interaction and togetherness. Whether you’re cooking, dining, or relaxing, you can easily engage with family and guests.
- Entertainment-Friendly. Hosting gatherings and entertaining becomes more enjoyable, as the space flows seamlessly from the kitchen to the living and dining areas.
Cons:
- Noise. The lack of barriers can result in noise carrying throughout the open space, which might be less than ideal for quieter activities.
3. Versatile Design Possibilities
Pros:
- Flexibility. Open layouts are adaptable and allow for versatile furniture arrangements, making it easier to update your interior decor.
- Personalized Spaces. The absence of walls gives you more creative freedom in designing your living areas to suit your preferences.
Cons:
- Challenges in Zoning. It can be challenging to define specific zones in an open floor plan for various activities.
4. Better Parental Supervision
Pros:
- Child-Friendly. Parents can easily supervise children playing in different areas of the home while attending to other tasks.
- Safety. The open layout allows for a more comprehensive view of the entire living space, enhancing child safety.
Cons:
- Lack of Privacy. While it’s beneficial for supervision, it may also result in less privacy for both children and parents.
5. Increased Resale Value
Pros:
- Market Appeal. Open floor plans are highly sought after by homebuyers, potentially increasing the resale value of your home.
- Timeless Design. This design trend has proven to be enduring and appealing to a wide range of potential buyers.
Cons:
- Cost. Converting a traditional layout to an open floor plan can involve some renovation costs.
An open floor plan can transform your home, offering a host of benefits, including improved space and flow, enhanced social interaction, versatile design possibilities, better parental supervision, and increased market appeal.
While it may have some drawbacks, the advantages make it a popular and enduring choice in modern home design. Consider the unique needs and preferences of your household to determine if an open floor plan is the right fit for your home.
Picture Credit: Freepik



